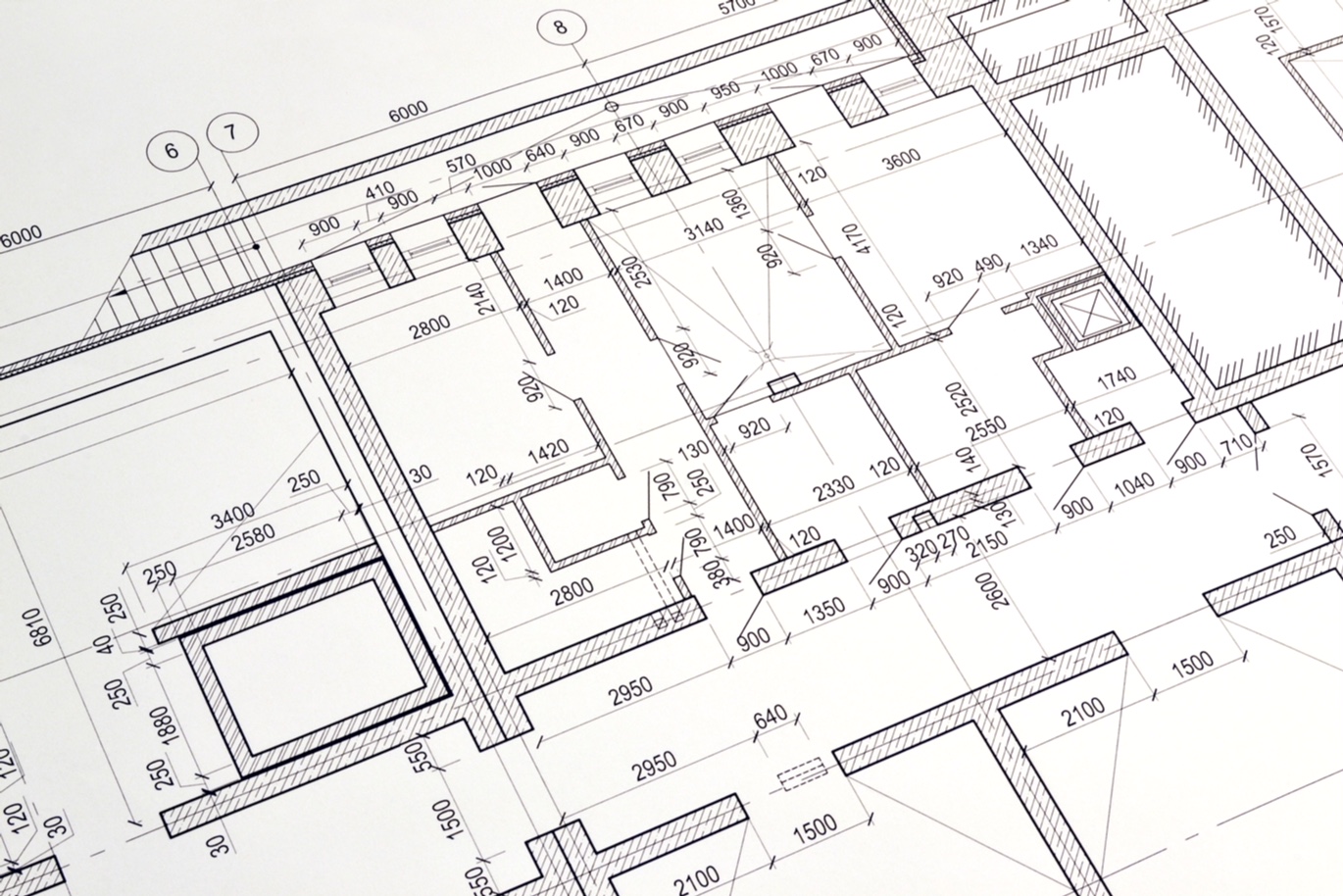Floor Plans
Conducting a Measured Building Survey will produce accurate and scaled measurements of rooms within a building. Using the data collected, we can also create elevations and cross sections. Cross sections are an excellent way to view the rooms inside the building. As a result, this gives the architect and developers the scope they need for project design.
In a lot of cases, accompanying a floor plan with a Topographical Survey, will allow us to build a complete picture of what is happening on the premises.
From our floor plans we can extract extremely important data and measurements, giving a very detailed picture. Details like wall thicknesses, ceiling and window heights, door positions, stair wells and anything else mentioned in the specification.

